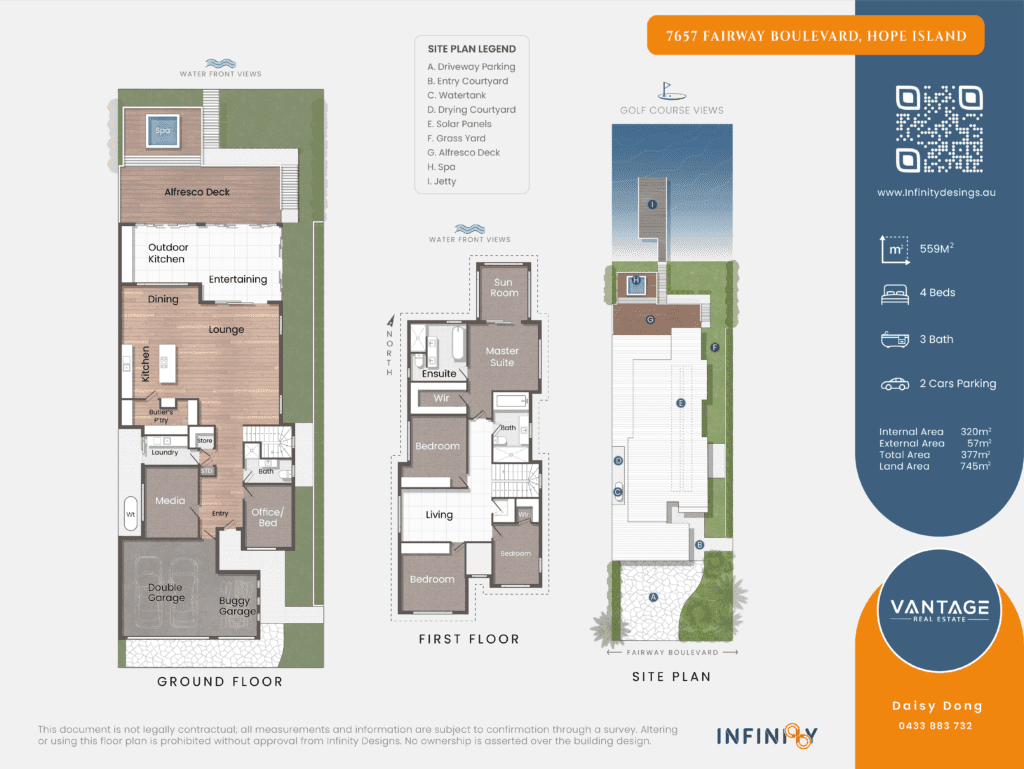
Brisbane’s Best Real Estate Floor Plans – Custom, Affordable & Fast Turnaround Services
In the competitive real estate market, high-quality Brisbane floor plans play a crucial role in helping agents, sellers, and developers showcase properties effectively. A well-crafted custom floor plan not only enhances property listings but also helps buyers visualize spaces before stepping inside. Whether for residential, commercial, or event venues, professional floor plan services are essential for making a lasting impression.
Why Floor Plans Matter in Real Estate Marketing
A professionally designed best real estate floor plan provides potential buyers with a clear and accurate representation of a property. Listings that include affordable floor plans tend to perform better in online searches, increasing inquiries and engagement. Here’s why buyers love floor plans:
- Enhances Property Visualization – Helps buyers and tenants understand layouts instantly.
- Saves Time for Buyers and Sellers – Filters out unsuitable properties, leading to more serious inquiries.
- Boosts Listing Appeal – Properties with detailed custom floor plans attract more attention.
- Increases Buyer Confidence – Precise and clear layouts help buyers make informed decisions.
Key Floor Plans for Brisbane Properties
From entertainment venues to commercial spaces, professional floor plan services provide tailored solutions for various property types. Here are some key examples:
Brisbane Entertainment Centre Seating Map
A detailed floor plan of the Brisbane Entertainment Centre seating map is crucial for event organizers and guests, ensuring seamless navigation and event planning.
Brisbane Convention Centre Floor Plan
A Brisbane Convention Centre floor plan allows businesses, exhibitors, and event planners to prepare for trade shows and conferences efficiently, ensuring optimal space utilization.
Brisbane City Hall Floor Plan
For public events, ceremonies, and corporate meetings, an accurate Brisbane City Hall floor plan helps organizers manage logistics effectively and maximize space usage.
Brisbane Powerhouse Floor Plan
A Brisbane Powerhouse floor plan is essential for artists, investors, and event planners who need a detailed layout of this cultural venue for performances and exhibitions.
Custom and Affordable Floor Plans for Every Property Type
Investing in custom floor plans ensures your property stands out in a competitive market. These affordable floor plans can be tailored to suit various architectural styles and layouts, making them a cost-effective yet powerful marketing tool.
Benefits of Hiring Professional Floor Plan Designers
- Fast Turnaround Services – Quick delivery to meet urgent listing deadlines.
- Precision and Accuracy – Ensures the highest level of detail for all property types.
- Tailored to Your Needs – Fully customizable to match branding and layout preferences.
- Enhanced Marketing Appeal – Properties with high-quality best real estate floor plans attract more buyers and renters.
- Speeds Up the Sales Process – Clear and engaging layouts lead to quicker decision-making.
Final Thoughts: Elevate Your Real Estate Marketing with Expert Floor Plans
A professionally designed Brisbane floor plan is no longer just an optional addition—it’s a vital marketing asset that enhances buyer engagement and accelerates sales. Whether you need a Brisbane Entertainment Centre seating map, a Brisbane Convention Centre floor plan, or a custom floor plan for a residential listing, investing in professional floor plan services will set your property apart.
If you’re looking for affordable floor plans with high-quality designs and fast turnaround services, now is the perfect time to elevate your real estate marketing strategy. Stand out with expertly crafted, detail-rich Brisbane’s best real estate floor plans!