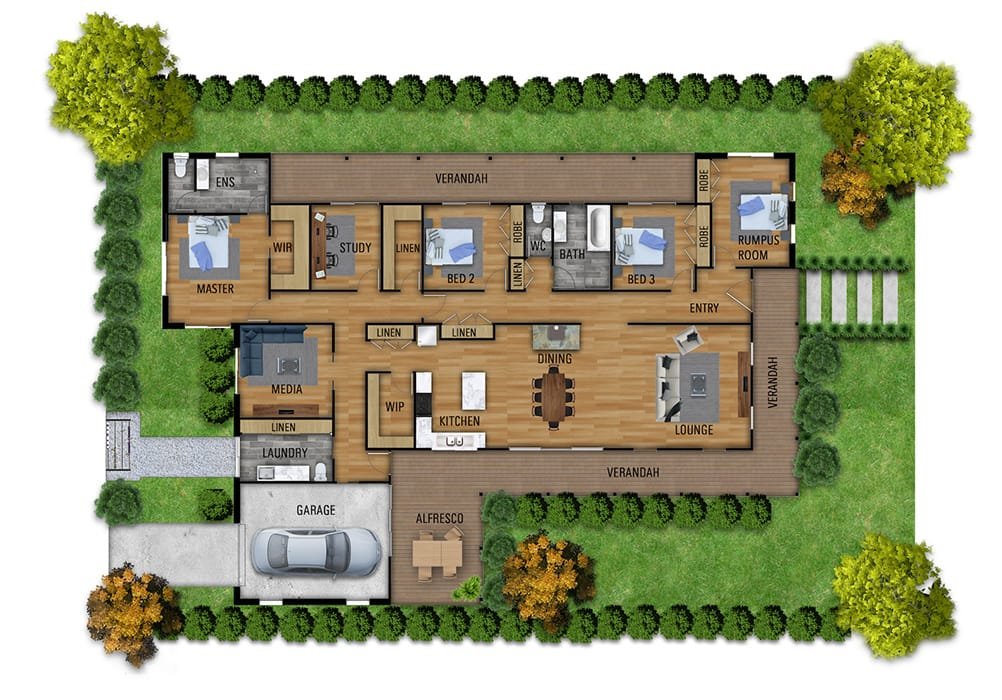
2D Floor Plans in Brisbane for Real Estate – Why They Are Essential for Property Sales
In the competitive real estate market, 2D floor plans have become an indispensable tool for property sales in Brisbane. Whether you’re selling a home, an apartment, or a commercial space, a well-designed floor plan can make your listing more attractive to potential buyers. High-quality professional floor plan services help real estate agents and property sellers showcase the layout of a property clearly and effectively.
Why 2D Floor Plans Matter for Real Estate Sales
Buyers are increasingly looking for visual aids to help them understand the structure and flow of a property. A Brisbane floor plan provides an accurate representation of the property’s layout, allowing buyers to make informed decisions. Here’s why buyers love floor plans:
- Improves Visualization – Helps potential buyers picture the space before visiting in person.
- Saves Time – Allows buyers to filter properties based on their preferences, leading to more serious inquiries.
- Enhances Marketing Appeal – Listings with custom floor plans receive more engagement.
- Boosts Buyer Confidence – Detailed professional floor plan services provide a trustworthy representation of the space.
Types of Floor Plans for Brisbane Properties
A well-drafted 2D floor plan can be used for various types of properties and venues. Here are some key examples where affordable floor plans play a crucial role:
Brisbane Entertainment Centre Seating Map
For those selling or leasing event spaces, a floor plan of the Brisbane Entertainment Centre seating map provides clarity on seating arrangements, stage locations, and access points. This makes it easier for event organizers and attendees to plan accordingly.
Brisbane Convention Centre Floor Plan
The Brisbane Convention Centre floor plan is essential for event planners looking to book venues. Understanding the space layout helps in planning seating, booths, and facilities for conferences and exhibitions.
Brisbane City Hall Floor Plan
Historic venues like Brisbane City Hall require well-detailed 2D floor plans to showcase their structure. Whether for public events, corporate meetings, or private functions, a clear layout can be a major selling point.
Brisbane Powerhouse Floor Plan
As a hub for arts and culture, the Brisbane Powerhouse floor plan is useful for performers, event organizers, and investors. Having a well-illustrated layout can highlight the venue’s potential for different types of events.
Custom and Affordable Floor Plans for Real Estate
Whether you are a real estate agent, developer, or private seller, investing in custom floor plans can help your listings stand out. These affordable floor plans can be tailored to suit any property, ensuring clarity and accuracy in the representation of the space.
Advantages of Professional 2D Floor Plan Services
- Precision and Accuracy – Professionally drawn best real estate floor plans ensure all measurements are correct.
- Tailored to Your Needs – Customization allows different styles, layouts, and branding elements.
- Better Marketing Impact – Listings with detailed floor plans get more engagement from potential buyers.
- Speeds Up Sales Process – Helps buyers visualize and make decisions faster.
Final Thoughts: Floor Plans Are a Must-Have for Real Estate Listings
A Brisbane floor plan is no longer just an optional feature—it’s an essential marketing tool that increases buyer engagement and boosts sales potential. Whether it’s for a residential home, commercial space, or an event venue, using professional floor plan services can make a significant difference in attracting serious buyers.
If you’re looking for affordable floor plans or custom floor plans in Brisbane, now is the time to invest. Give your listings the competitive edge they deserve with high-quality 2D floor plans!